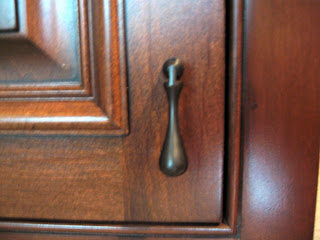Anyone who is planning or is in the middle of a remodel knows that the glossy shelter magazine is a very important cost effective advisor. Now one of the staples of the industry has a new editor-in-chief at the helm, Margaret Russell. Ms. Russell states "AD will always be the place to find the ideas, talent, and sources to make your dreams come to fruition."
The New York Times has featured an article about the transition of AD. As a new subscriber to AD, (first magazine arrived this week), I look forward to watching the magazine over the next week.
The New York Times has featured an article about the transition of AD. As a new subscriber to AD, (first magazine arrived this week), I look forward to watching the magazine over the next week.




















