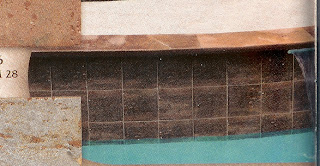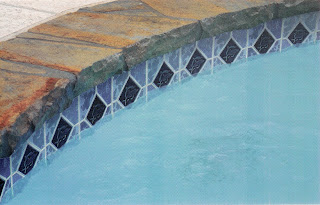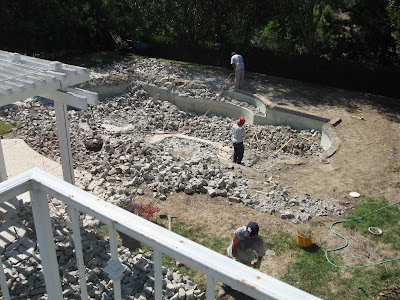Day/Knight Notes on Front Yard Maintenance/Trimming
1. Liquid Ambers—shaped and pruned reducing height by 1/3.
2. Gardenias (by entrance)—remove ivy and jasmine, clean up sand and concrete left after installation of pavers
3. Podicarpus (by dining room/entrance)—trim, clean dead/old growth; remove knobs, approximately same height except for sucker growth at top.
4. Nandinas (by library windows)—leave nandinas (trim), except for two small plants near the drive
5. Planter Area near dining room windows—Leave calla lilies, xylosma (trim/prune to open up hedge, remove knobs—while still maintaining structure of the hedge), remove miscellaneous ground covers/plants in planter. Clean up sand/concrete from pavers.
6. Miscellaneous plywood sheets (two in front and two moved to back when demo was in process), metal pole and basketball hoop—remove.
7. Hillside beds on the right as you face the house—clean up ground vegetation, prune shrubs and trees removing dead and diseased branches. Remember to maintain a sense of privacy screen in this area while providing for a more visually attractive area. Deepen the size of this bed.
8. Front planters by street—remove roses. Prune Pink Hawthorne/remove knobs. Bulbs on left (let’s remove and I will plant in the vegetable garden area)
9. Podicarpus by garage—reduce height to somewhere in between the top of window and the bottom of the grey trim accent.
10. Xylosma (in front of garage) prune and open up as done in front of dining room area.
11. Xylosma (along drive)—prune and open up as done by dining room area. Create larger walkway area by garage.
12. Agapanthus (along drive)—clean up, remove pups
13. Increase bed size around agapanthus with bender board
14. Hillside beds on the left as you face the house—remove volunteer plants, clean up ivy growing over shrubs.
15. Walkway on left side leading back to the gate—remove grass in this area and replace with mulch. Discuss how bender board is placed to keep sense of walkway to back.
16. Catch basin from drainage system will be taken back a little, collects and drops to the street surrounded by stone. (Discuss about idea of loose stone. Maybe something more permanent in nature?)
Additional REMARKS on Landscape Proposal:
Hold on Plantings near windows/house until after completion of new window installation and stucco work.
Will review lighting to determine number of lights needed.
Discuss irrigation placement and type near the library windows, entrance, and bed by dining room
Monday, December 24, 2007
Wednesday, December 12, 2007
Lighting for the Garden

This is the lighting which we selected for our backyard. The color will be black instead of the green finish.
Sunday, December 02, 2007
Fountains from Roger's Garden in Corona Del Mar
I am looking for a fountain for my back patio. Here are a few examples I found at the very special garden shop, Roger's Gardens. If you are in the Orange County, California area and are a gardener, you would enjoy a visit to this wonderful nursery. There are plants galore and everything beautiful you need to beautify your home.
Fountin websites
Trevi
Al's Garden Art
Henri Studio
Labels:
fountains,
garden,
gardening,
Roger's Garden
Friday, November 30, 2007
Thompson Building Supply
Thompson Building Supply
Inventory includes stone for garden use.
Inventory includes stone for garden use.
Thursday, November 29, 2007
Spa Plaster


I spoke with Alan Smith Pool today. I think the plaster I will use will be from Gemstone and is called Tahoe Blue.
Labels:
Alan Smith Pools,
Gemstone,
Pool Plastering
Tuesday, November 27, 2007
Monday, November 26, 2007
Chat with the Landscaper
Well, while we were away for Thanksgiving, the landscape work continued. I spoke with Wayne today about several things.
First, some of the pavers have a little too much of the surface "tumbled" and look more like they are broken than weathered. Wayne says we can have those removed and replaced with less weathered pavers.
Next we talked about the coping for the spa. Wayne showed me the cap stone for the pavers we are using and we decided it would be too rough to use in the spa. He is going to get me some samples of alternatives.
I asked Wayne to get me the samples of tile for the spa and the barbecue. I requested a little lead time so I could actually make a decision without the pressure of needing the answer right away. He said he would accomodate.
Finally, he said the rain screed in the bedroom area was within the allowance of the local code.
First, some of the pavers have a little too much of the surface "tumbled" and look more like they are broken than weathered. Wayne says we can have those removed and replaced with less weathered pavers.
Next we talked about the coping for the spa. Wayne showed me the cap stone for the pavers we are using and we decided it would be too rough to use in the spa. He is going to get me some samples of alternatives.
I asked Wayne to get me the samples of tile for the spa and the barbecue. I requested a little lead time so I could actually make a decision without the pressure of needing the answer right away. He said he would accomodate.
Finally, he said the rain screed in the bedroom area was within the allowance of the local code.
Samuel Heath
The minute I saw the word "stockist" on the web site, I knew I was looking at a web site from a company located in England. I am very excited about
because they sell some great hardware which will complete my windows once installed. I am thinking specifically about Casement Stays with locking pins. This will allow me to have the casement windows open slightly but with the ability to "lock" the window to a limited opening.
Samuel Heath
because they sell some great hardware which will complete my windows once installed. I am thinking specifically about Casement Stays with locking pins. This will allow me to have the casement windows open slightly but with the ability to "lock" the window to a limited opening.
Labels:
casement stays,
england,
hardware,
Samuel Heath
Sunday, November 18, 2007
Points to discuss about the landscape remodel
Landscaping November 18, 2007
1) Fire Pit
2) Drains
4) SPA
5) Selection of pavers
6) Discuss possibility of using stone for paving the “walkway” area in the plan
7) Selection of fountains
8) Walkway Pavers to the fire pit
9) Discuss the angular paving area outside of the family room door.
10) Discuss lighting on the building—location and style
11) Chris Bedroom
1) Fire Pit
a) Following set back required by HOA
b) Proposed design of the fire pit/extra warmth/glass versus lava
2) Drains
a) Current number versus number in the plan3) Discuss proposed configuration for the patio cover
b) Missing drain in the spa area
4) SPA
a) Drip lines for pots in the spa area
b) What is the proposed coping for the spa?
c) What is the proposed tile for the spa/counter?
d) Self Filling Mechanism with estimated cost
e) Has water line for spa been created?
5) Selection of pavers
6) Discuss possibility of using stone for paving the “walkway” area in the plan
7) Selection of fountains
a) Spa Area
b) Perimeter Area
8) Walkway Pavers to the fire pit
9) Discuss the angular paving area outside of the family room door.
10) Discuss lighting on the building—location and style
11) Chris Bedroom
a) Discuss grading in Christopher’s bedroom area to be in compliance with code if we use out swing or sliding doors.12) Ask about roses along the side walkway
b) Drip lines for pot by Chris’s patio area
Saturday, November 17, 2007
Reconfiguring the Family Room Windows and Doors
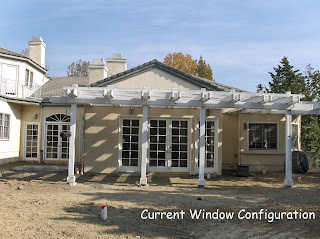
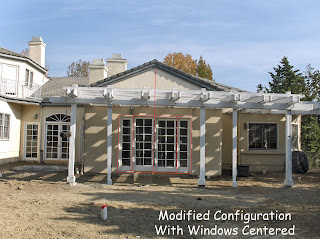
I have been working on a plan to center the family room windows and doors. I was having problems with the patio cover because the support posts are not in the correct location if the doors are centered. Today I worked in photoshop to come up with a plan which would accomodate the change.
Blueprints and Plans Discovered in Planning Department

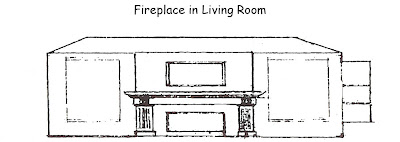
I ventured to the planning department at city hall yesterday. I discovered that over the summer, some of the blueprints for my house were copied to a computer program. We were able to print some of the plans. Unfortunately, they did not print to scale but became distorted. It is interesting to see some of the original plans. Some of the details were changed in the final execution.
Thursday, November 15, 2007
Lasertron Grill Door Panels in Stainless Steel
I discovered a company which makes stainless steel door panels which can be used in outside applications such as grill areas. Their name is Lasertron, Inc. Their phone is 954-846-8600.
Sunday, November 11, 2007
Brillant Woodworking in San Juan Capistrano
Gabriel McKeagney, a fifth generation craftsman working in San Juan Capistrano, CA, is the founder of Tempo Carpentry & Design, Inc. His distinctive projects are artistic and functional.
Saturday, November 10, 2007
Master Bath Versions From Eric G.
Version 1
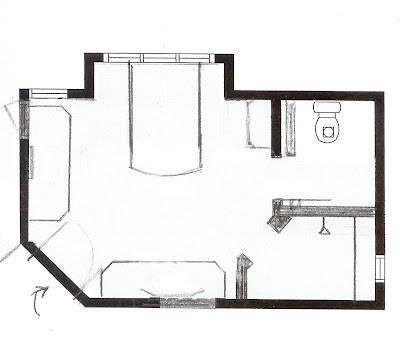
Version 2

Version 3
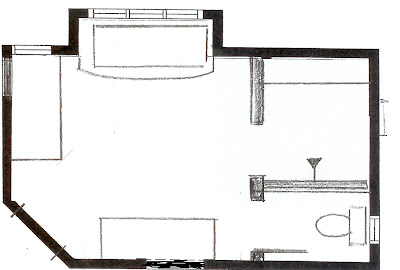
Close in existing door, move to the diagonal wall.
The wall of the shower is moved 12-14 inches making the shower wider. All angles in the room are 45 degrees: entry door, shower door, clipped corners on the vanities. Edge of the tub is curved. Toilet closet is smaller to move shower wall. Entry can have a single glass Frenchdoor or two small glass French doors which split in the middle. This version allows bed to be placed on the wall where the door used to be and the tv/entertainment unit opposite.

Version 2
This version creates a larger entry into the masterbath to give a better focal point when you enter the master bedroom. Both vanities are moved to the same side. Shower is much larger. This view would utilize the same floor plan as the master bedroom currently uses.

Version 3
Close in existing door, move to the diagonal wall.
This version flips the shower and the toilet closet, which would require cost of relocating the plumbing for toilet and shower. The tub sits in the existing alcove with a curved edge. Entry can have a single glass Frenchdoor or two small glass French doors which split in the middle. This version allows bed to be placed on the wall where the door used to be and the tv/entertainment unit opposite.

Tuesday, October 16, 2007
October 16, 2007 Orco Pavers

Wall to replace existing telephone pole wall.

These are the pavers my landscape designer is suggesting.
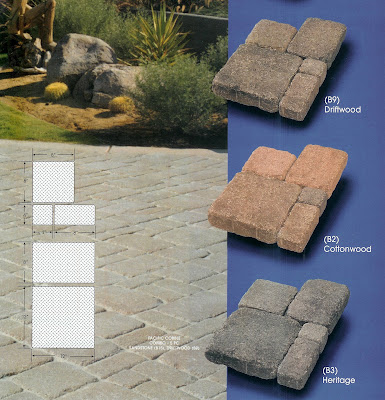
These colors would be blended. Selected to incorporate the gray tile roof and the new house color.

Example of pavers which are not antiqued.
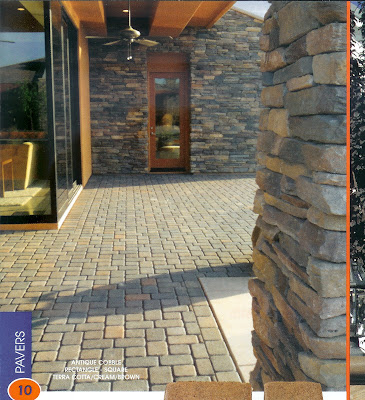
Tuesday, September 25, 2007
Sunday, September 23, 2007
September 23, 2007 Flooring Finishes Defined
I am researaching hardwood flooring options today. Thank goodness of the internet and of course Google!
I found a great custom wood flooring web site, T. Morton & Company. Apparently you can request samples of their product. In looking at the options of "appointments," you can select none, distressed, sculpted, wirebrushed, or French Bleed. Not knowing what these different terms mean, I went in search of definitions.
I found a great custom wood flooring web site, T. Morton & Company. Apparently you can request samples of their product. In looking at the options of "appointments," you can select none, distressed, sculpted, wirebrushed, or French Bleed. Not knowing what these different terms mean, I went in search of definitions.
None--Well, this "appointment" I know.
Distressed--also called wire brushed. This type of character marking is done by machine such as a wire brush. Less expensive technique than those done by hand.
Sculpted--also called hand scraped. Gives the look of older reclaimed wood. This technique is done by hand with wood scraping tools. This technique is more expensive than character markings achieved by machine.
French Bleed--Black stain is used to highlight irregular/distressed edges (side and end joints) of the design.
Saturday, September 22, 2007
September 22, 2007 Great Idea Kitchen, Bath, and Lighting Web Sites
I have been searching for ideas for my kitchen and bath remodels. I spent (too much) time today looking at web sites which have great design ideas with extensive photo galleries. And to save you time, I have posted their web addresses below.
Signature Kitchens & Baths of Charleston, Inc.
Kingswood The Kitchen Factory
Divine Kitchens
The Cabinet Studio
Peter Salerno Inc,
Hanover Lighting
Hinkley Lighting
Signature Kitchens & Baths of Charleston, Inc.
Kingswood The Kitchen Factory
Divine Kitchens
The Cabinet Studio
Peter Salerno Inc,
Hanover Lighting
Hinkley Lighting
Friday, September 21, 2007

Our pool needed extensive repairs and so we decided to demolish instead. The crew is in the back with a very loud jack hammer as well as sledge hammers.
Our city has guidelines for pool demos. Three large holes are created in the bottom of the pool, the sides are demolished, but the shell of the pool can stay in the ground.
Thursday, September 13, 2007
September 12, 2007 Landscaping and Decorator
First, my landscaping requests were approved by the home owners architectural board. I contacted my landscaping company and they are working on scheduling me for the demo part to start. Yeah!
Next, my decorator called. She had updates on various things. Unfortunately, I have lost my voice, so we really couldn't talk. I will catch her next week.
Next, my decorator called. She had updates on various things. Unfortunately, I have lost my voice, so we really couldn't talk. I will catch her next week.
Monday, September 10, 2007
September 10, 2007 Electric Outlet Cover in Kitchen
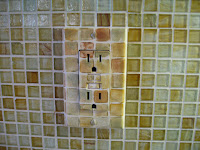
This is a great camouflage of those covers for the electric plugs in the kitchen. Usually, you have great backsplashes and then the electric outlets stick out in an undecorated way. This outlet cover was "tiled" with paint to match the glass tile backsplash. Amazing job.
September 10, 2007 Pesky Window/Door in Bedroom
I continue to research how to handle the ventilation problem I have in the child's bedroom. I was out visiting model homes this weekend. I found this great solution.
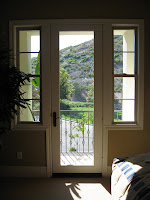
Of course, nothing is ever easy. This particular configuration is for a window which is 6'0". My opening is only 5'0". I am going to check with someone to see if there are some windows which are skinny enough to accommodate my opening.

Of course, nothing is ever easy. This particular configuration is for a window which is 6'0". My opening is only 5'0". I am going to check with someone to see if there are some windows which are skinny enough to accommodate my opening.
Labels:
double hung windows,
French door,
houseblogging,
remodel,
Windows
Sunday, September 09, 2007
September 9, 2007 Lighting
I am doing a little homework on the lighting factor. California passed requirements in 2005 called Title 24. It requires the use of energy efficient lighting throughout the home. For example, lighting in the kitchen must come from 50% CFL and this is measured in wattage, not number of units.
In looking online for information about these requirements, I found a fun site from GE called the "Virtual Lighting Designer." This page lets you compare two rooms side by side using various types of lighting (recessed, pendant, table lamp). You can also select various rooms to test the lighting in such as home office, hallway, family room.

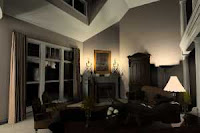
These pictures compare (first picture) using a general table lamp with decorative lighting from a floor lamp, wall lamp (second picture).
In looking online for information about these requirements, I found a fun site from GE called the "Virtual Lighting Designer." This page lets you compare two rooms side by side using various types of lighting (recessed, pendant, table lamp). You can also select various rooms to test the lighting in such as home office, hallway, family room.


These pictures compare (first picture) using a general table lamp with decorative lighting from a floor lamp, wall lamp (second picture).
Labels:
ge,
houseblogging,
Title 24,
Virtual Lighting Designer
Friday, September 07, 2007
September 7, 2007 Renaissance Windows
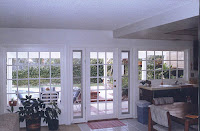
I am thinking about using this Renaissance French Door with operable sidelights in my son's bedroom. The room is a little unusual since the only ventilation is provided by a pair of French doors. You don't always want to have the French doors open with you want fresh air. This unit has operable casement windows on the side. The down side is that it is wood exterior which would need to by painted regularly. The good news is that the location is a protected patio area so the paint and wood would not get direct sun or rain.
September 7, 2007 GE Monogram® 42" Built-In Side-by-Side Refrigerator
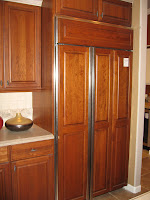
I saw this GE Monogram refrigerator in a showroom. I like the look of the panels instead of stainless. I notice many of the refrigerators with stainless surfaces have thousands of fingerprints. I think the panels could eliminate a very likely eyesore in my home. I find my family tends to leave behind many fingerprints.
Labels:
built-in side by side,
ge,
monogram,
refrigerator
Monday, September 03, 2007
September 3, 2007 Restoration Hardware and Waterworks Lighting
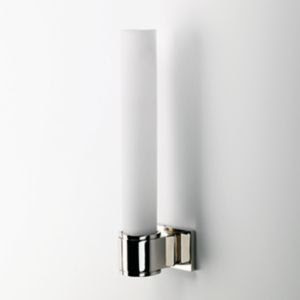
I was on Waterworks web site and found this very beautiful sconce.
My decorator had shown me something similar at Restoration Hardware.
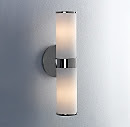
September 3, 2007 Waterworks Copper Tub Cost a Pretty Penny
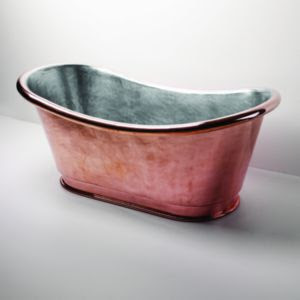
I was cruising the information highway and stumbled upon the bath of the century. This tub is beautiful, I will admit. Copper exterior with tin interior. However, the price tag is astronomical--$29,000. This would definitely blow the decorating budget in one purchase. For those with deeper pockets, this item is available from Waterworks.
September 3, 2007 Master Bath--Am I a Pillar Person?
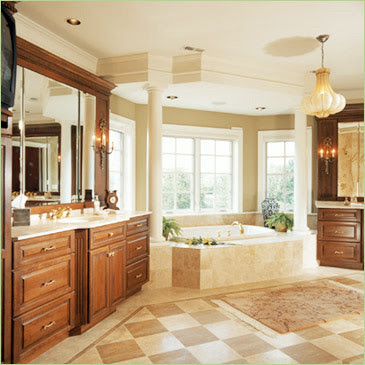
My decorator has been busy creating a plan for the master bath. It is important to work on this plan now. We don't want to install windows and then not have it fit in the final plan.
So, she created an idea involving pillars or columns. It seemed a little too grand for us at first. Then I found this great photo on HGTV's web page. Now, this isn't the exact look our bath would have, but I saw the final look isn't too ostentacious. So I'm thinking about it.
Friday, August 31, 2007
August 31, 2007 Master Bath Tub from Oceania Baths
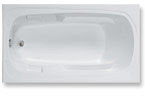
In researching tubs for the master bath, I found one which I really like. Oceania Baths is the manufacturer. Rather than jets, the bath uses air bubbles which are released from a channel in the sides of the tub. The results are an aeromassage. Once the tub is empty, the channel is drained and air dried. This keeps the tub a little more hygenic.
Wednesday, August 29, 2007
August 29, 2007 Bathroom Tile Blues
Color of Sink/Toilet in Bath
Tile I Like
It is my own fault. I decided after reading about marble that it is not tough enough to stand up to my two sons. They are not the neat and tidy types. So I told the decorator we needed another type of counter surface. At first, she thought she could use a brown Silestone. But now she thinks it doesn't tie in with the other products selected. So she is rethinking the tiles and countertops. While I was scouting out stone today, I found this local store which supplies stone and tile for baths and kitchens. I really liked this tile for the kid's bath. It is from a company called Gainey Ceramics. I'm not sure it goes with the sink color we ordered though.

Tile I Like

It is my own fault. I decided after reading about marble that it is not tough enough to stand up to my two sons. They are not the neat and tidy types. So I told the decorator we needed another type of counter surface. At first, she thought she could use a brown Silestone. But now she thinks it doesn't tie in with the other products selected. So she is rethinking the tiles and countertops. While I was scouting out stone today, I found this local store which supplies stone and tile for baths and kitchens. I really liked this tile for the kid's bath. It is from a company called Gainey Ceramics. I'm not sure it goes with the sink color we ordered though.
Labels:
children's bath,
Gainey Ceramics,
Legacy,
marble,
Silestone
August 29, 2007 Bouquet Canyon Found
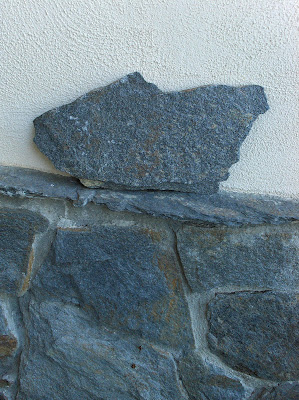
I have had success in finding stone to replace the stone at the front of the house. When we remove some of the windows, the stonework will be removed and cannot be reused because of the way it is cut. Finding this stone will allow us to do the demo without having to come up with another way to finish the facade at the front of the house.
August 29, 2007 In Search of Canyon Bouquet
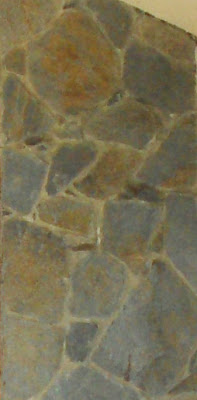
We have stonework on the exterior of the house. When we replace the windows, this stone work will be removed and hopefully replaced. We will need some new stone to replace the old because of the way the windows are installed. I was told they don't mine this type of stone anymore. However, I found a stone supplier right in my very city who says he carries this type of stone. I am going down to see his selection and take some photos.
Labels:
bouquet canyon,
canyon bouquet,
stone facade
August 28, 2007 Windows Meeting
I had a very long meeting with my decorator, a contractor and a really wonderful window supplier. We met to go over many details of my job. I need a final bid on the cost of the windows as well as an estimate or at least a worst case scenario for the cost removing the windows, installing the windows, repairing the stucco, repairing the drywall, trimming the inside of the window and painting the window and trim.
I confirmed some of the details of the windows.

Our meeting also included walking through the house and making sure each of the windows spec'd were going to fit in the existing opening. We decided to make a few doors a little smaller (1") than the current opening instead of going to the expense of moving the headers. The contractor also suggested we eliminate the window in one of the closets as a cost savings. We changed the windows in the bedrooms from double hung to casement to allow for appropriate egress without having to reconstruct the header.
The meeting ended up being about 2 1/2 hours long but we really defined all of the issue. Final things which I still need to clarify is the function of the windows in library (should they be fixed or casement and if casement which will open.) as well as finalizing the entry door.
I confirmed some of the details of the windows.
1. The exterior will be white
2. The interior hardware on the windows will be white and casement cranks will fold.
3. The grill/mullions will be 1 1/8" thick.
4. The French door hardware is still to be determined.
5. The spacer bar is spec'd between the windows. The spacer bar gives the appearance of true divided light.
6. If we add the exterior "brick mould" which Andersen calls auxiliary casing, I need to get in writing that Andersen's warranty is still in effect.

Various exterior casings from Andersen
Our meeting also included walking through the house and making sure each of the windows spec'd were going to fit in the existing opening. We decided to make a few doors a little smaller (1") than the current opening instead of going to the expense of moving the headers. The contractor also suggested we eliminate the window in one of the closets as a cost savings. We changed the windows in the bedrooms from double hung to casement to allow for appropriate egress without having to reconstruct the header.
The meeting ended up being about 2 1/2 hours long but we really defined all of the issue. Final things which I still need to clarify is the function of the windows in library (should they be fixed or casement and if casement which will open.) as well as finalizing the entry door.
Labels:
contractor,
decorator,
remove and replace windows
Tuesday, August 28, 2007
August 28, 2007 Andersen Windows
I stopped by a supplier of Andersen Windows yesterday. I ended up spending about an hour talking with someone who really knew his stuff. He provided me with some brochures and from his own books, he gave me two spec sheets which outlines which sizes of Andersen will meet egress code for bedrooms.
One question which I have had about Andersen was about brick molding. Brick molding is a trim feature which is placed on the outside of the window frame. I was under the impression that Andersen didn't have a brick molding. He showed me two items called installation accessories (vinyl trim board and auxiliary casing) which can be used in this function. That puts Andersen back in the running for my windows.
One question which I have had about Andersen was about brick molding. Brick molding is a trim feature which is placed on the outside of the window frame. I was under the impression that Andersen didn't have a brick molding. He showed me two items called installation accessories (vinyl trim board and auxiliary casing) which can be used in this function. That puts Andersen back in the running for my windows.
Friday, August 24, 2007
August 24, 2007 Home Owners Association Packet Prepared
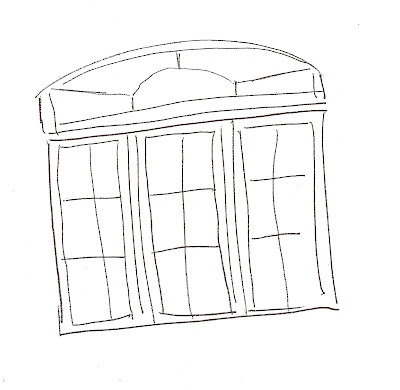
I worked diligently yesterday and finished my packet of materials for the Home Owners Association Architectural Committee meeting. I wrote a two page letter outlining the changes. Here is an excerpt and the supporting exhibit of the new window design:
Windows and French Doors— remove and replace.
Anderson windows.
Exterior white (same as current windows).
Please note the following changes to the front elevation.
(See exhibit B)
1. The contractor cannot guarantee the cast concrete trim around window E and garage window will remain intact. This type of material is no longer available. We plan to eliminate the cast concrete trim around these two windows if it is damaged upon removal. The proposed front elevation shows this change.
2. Garage window (exhibit A) to be modified to a new mullion pattern.
The meeting is in September. Hope it goes well.
Labels:
cast concrete,
front elevation,
HOA,
mullion
Wednesday, August 22, 2007
August 21, 2007 Busy Meeting
Beverly met with me today and we accomplished so many things!
1. Selected exterior housing color
2. Selected exterior lighting fixtures
3. Went over the detailed plans for the children's bath and noted any final changes. We are making sure the soffit is redrawn at the correct height. Additionally, we want to verify the trim in the shower matches the height of the backsplash over the sink. We added an outlet to the new storage area for a radio. We changed the light switch order to first position are the CFL lights(sconces and shower). Second position are the incandescent downlights. The third position is the fan. 4. We reviewed the countertop material. Beverly had a nice composite stone countertop in a color called coffee bean which we will use in place of the marble.
5. We discussed the entry door. We decided to use stained wood and selected a nice stain color.
6. We selected two drawer and door fronts for the cabinetry in the children's bath. Bev with send these cabinets out for bids.
7. We added the shampoo/soap shelf to the drawing of the shower area.
8. I was surprised Bev plans no window treatment in the shower area. I would have liked something here.
1. Selected exterior housing color
2. Selected exterior lighting fixtures
3. Went over the detailed plans for the children's bath and noted any final changes. We are making sure the soffit is redrawn at the correct height. Additionally, we want to verify the trim in the shower matches the height of the backsplash over the sink. We added an outlet to the new storage area for a radio. We changed the light switch order to first position are the CFL lights(sconces and shower). Second position are the incandescent downlights. The third position is the fan. 4. We reviewed the countertop material. Beverly had a nice composite stone countertop in a color called coffee bean which we will use in place of the marble.
5. We discussed the entry door. We decided to use stained wood and selected a nice stain color.
6. We selected two drawer and door fronts for the cabinetry in the children's bath. Bev with send these cabinets out for bids.
7. We added the shampoo/soap shelf to the drawing of the shower area.
8. I was surprised Bev plans no window treatment in the shower area. I would have liked something here.
Labels:
bath,
cabinetry,
countertop,
decisions,
entry doors,
lighting,
Waiting for the decorator
August 21, 2007 Exterior Paint Colors Selected from Dunn-Edwards
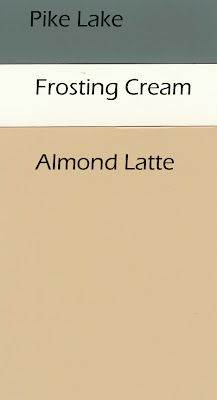
I have been busy preparing my packet of information for the HOA. My decorator met with me today, and we selected paint colors. The house is Almond Latte, the windows are Frosting Cream, and the house trim is Pike Lake. These colors come from Dunn-Edwards. My scanner didn't keep the color as true as I would have liked. The Pike lake color is a rich deep gray with blue undertone.
Labels:
dunn-edwards,
exterior paint,
house paint,
paint
Monday, August 20, 2007
August 20, 2007 Home Owners' Association Approval
I live in a community managed by a HOA.
I know certain areas of my remodel will require their approval. The next meeting is the first Thursday in September. I am required to get any plans for approval to them by the end of the week.
Currently, the things for which I need approval are
Also, I am not sure if driveway changes fall under the architectural committee or the landscape committee.
The community management company is faxing my an application form which I must return with two sets of plans and $50! Yikes! I just read the Architectural and Landscaping Standards and Association Rules. You cannot believe the detail they specify in the rules. I hope I can provide all the info they need.
I know certain areas of my remodel will require their approval. The next meeting is the first Thursday in September. I am required to get any plans for approval to them by the end of the week.
Currently, the things for which I need approval are
windows,
stone work change around windows,
paint/trim color selection,
entry door,
possibly any light fixture changes.
Also, I am not sure if driveway changes fall under the architectural committee or the landscape committee.
The community management company is faxing my an application form which I must return with two sets of plans and $50! Yikes! I just read the Architectural and Landscaping Standards and Association Rules. You cannot believe the detail they specify in the rules. I hope I can provide all the info they need.
Labels:
entry doors,
exterior paint,
light fixture,
stonework
Saturday, August 18, 2007
August 18, 2007 Entry Door All Options Covered

This door includes features from each of the previous doors which I liked. First, the shape is similar to the entrance with a graceful arch. Next, the door offers the more traditional look of the door Kathi found but with the solid door and side lights which have been etched, you get a little more privacy. I think something like this in the right stain or paint would be just what we would like!
Further modification without the top light which I think makes it look even more traditional.
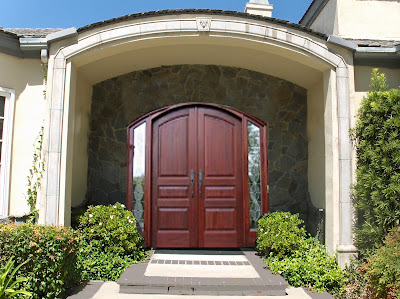
I found this door on a site called Country Heritage.
Labels:
arched,
country heritage,
entry doors,
privacy
August 18, 2006 Bath Fixtures
I purchased bath fixtures for the children's bath yesterday. I worked with a really great sales person, Rosie. I ordered a Toto toilet, Kohler sink, Grohe and Hansgrohe faucet and shower fixtures. I feel very good about the purchase because the store where I purchased has deeply discounted prices.
Labels:
grohe,
hasgrohe,
kohler,
pacific sales,
toto
Friday, August 17, 2007
August 17, 2007 Entry Door Jeld Wen
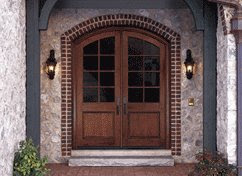
My friend Kathi found this awesome Jeld Wen door which might fit the style of my house better than the door below but still has the same arched shape. I think this has potential.
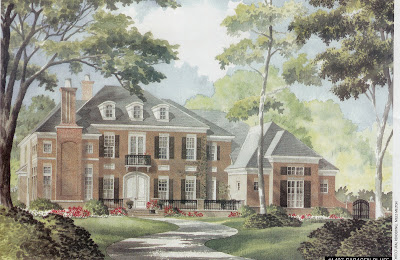 This is another example of an arched door with a more traditional style which I found in Southern Living Magazine.
This is another example of an arched door with a more traditional style which I found in Southern Living Magazine.
Thursday, August 16, 2007
August 16, 2007 Entry Door
.jpg)
Here is a photo of my current entry door. We are planning to replace this door in the remodel. One reason is because of the awkward installation on the interior of the house. I believe the person who built the house didn't measure properly for the door because currently the door trim actually is embedded in the ceiling at the tallest point. (See photo below.)
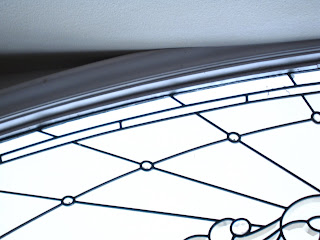
I went to the internet and found this great looking door from Hubbard Iron Doors. I photoshopped it into a my entry picture. I think it looks very nice in the space. Oh, and my friend said her husband would like this door, especially if it comes with the blonde! LOL
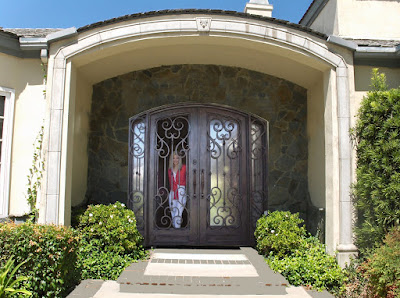
Labels:
double doors,
entry doors,
Hubbard iron doors,
iron doors
Wednesday, August 15, 2007
August 15, 2007 Decorator: Guest Bath
Counter selection:"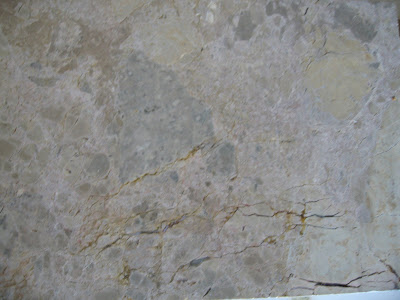
We moved forward with plans for the guest bath. Bev selected a beautiful stone with golds, browns, and grayish green. She modified the tile to go with it to one which is a little more golden. There is a fabulous accent trim tile which accents the grayish green in the stone.
Cabinet: The cabinet will be painted. The sink will be centerd in the cabinet and this will still allow for ample drawer space on each side of the sink.
Window: The window will be covered with a flat Roman shade.
Bev will be creating a CAD drawing.

We moved forward with plans for the guest bath. Bev selected a beautiful stone with golds, browns, and grayish green. She modified the tile to go with it to one which is a little more golden. There is a fabulous accent trim tile which accents the grayish green in the stone.
Cabinet: The cabinet will be painted. The sink will be centerd in the cabinet and this will still allow for ample drawer space on each side of the sink.
Window: The window will be covered with a flat Roman shade.
Bev will be creating a CAD drawing.
August 15, 20007 Decorator: Children's bath
Bev came by today to discuss windows and to work on the bath designs.
Windows:
I updated her on info from Richie. We decided that the hardware should be in the silver tone (like brushed nickel). We also decided the exterior color should be the white version.
Bath:
We decided the children's bath cabinet needs to be a little smaller (4 inches) in width so the small wall at the end fits the space better. Since the cabinet is smaller, we decided to go with a little smaller version of the sink Kohler Ladena sink.
 We discussed the tile pattern in the shower area and Bev described that while her CAD drawing shows approximate the tile placement, she will work with the tile craftmen after the area is demo'd and remudded. Her goal will be to center the pattern both based on the window and the entire area. We will also select the location of the shampoo and soap shelf.
We discussed the tile pattern in the shower area and Bev described that while her CAD drawing shows approximate the tile placement, she will work with the tile craftmen after the area is demo'd and remudded. Her goal will be to center the pattern both based on the window and the entire area. We will also select the location of the shampoo and soap shelf.
The seat will be finished in the same tile with the top piece overlapping the bottom and sanded/finished to a smooth edge.
The shower glass will be approximate 81 inches tall to reflect the height of the door into the area with moulding. We should remember the replacement moulding is going to be a little taller than the old moulding. I don't know if an inch will make a difference.
The tile/counter selection is a travertine for the tile and the counter in a deep brown marble. Small squares of the brown marble will be used in the shower area to define the perimeter of the shower floor and to create a pattern in the wall tile.
Counter selection:

A new "closet" area is being added in the entrance area. We discuss the doors for this area. Bev wants to give it a more designed look and will use the same door fronts at the cabinetry for the sink. It will be divded in two sections--top and bottom.
Windows:
I updated her on info from Richie. We decided that the hardware should be in the silver tone (like brushed nickel). We also decided the exterior color should be the white version.
Bath:
We decided the children's bath cabinet needs to be a little smaller (4 inches) in width so the small wall at the end fits the space better. Since the cabinet is smaller, we decided to go with a little smaller version of the sink Kohler Ladena sink.
 We discussed the tile pattern in the shower area and Bev described that while her CAD drawing shows approximate the tile placement, she will work with the tile craftmen after the area is demo'd and remudded. Her goal will be to center the pattern both based on the window and the entire area. We will also select the location of the shampoo and soap shelf.
We discussed the tile pattern in the shower area and Bev described that while her CAD drawing shows approximate the tile placement, she will work with the tile craftmen after the area is demo'd and remudded. Her goal will be to center the pattern both based on the window and the entire area. We will also select the location of the shampoo and soap shelf. The seat will be finished in the same tile with the top piece overlapping the bottom and sanded/finished to a smooth edge.
The shower glass will be approximate 81 inches tall to reflect the height of the door into the area with moulding. We should remember the replacement moulding is going to be a little taller than the old moulding. I don't know if an inch will make a difference.
The tile/counter selection is a travertine for the tile and the counter in a deep brown marble. Small squares of the brown marble will be used in the shower area to define the perimeter of the shower floor and to create a pattern in the wall tile.
Counter selection:

A new "closet" area is being added in the entrance area. We discuss the doors for this area. Bev wants to give it a more designed look and will use the same door fronts at the cabinetry for the sink. It will be divded in two sections--top and bottom.
August 15, 2007 Windows: Andersen versus Loewen

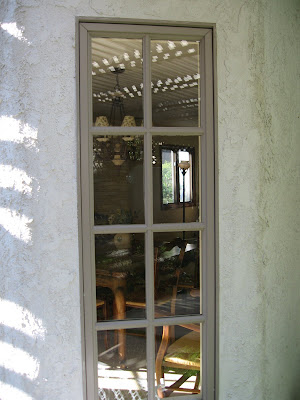
I visited my window supplier's home this afternoon. He wanted me to see the installation of windows with brick moulding and without brick moulding. He says Andersen does not offer brick moulding and Loewen does offer it. The brick mould does make the window look more substantial.
Cost impact? Already the Loewen is a bit more expensive. And now the brick moulding will up the cost more.
I liked the hardware for Andersen a little better.
Subscribe to:
Posts (Atom)


